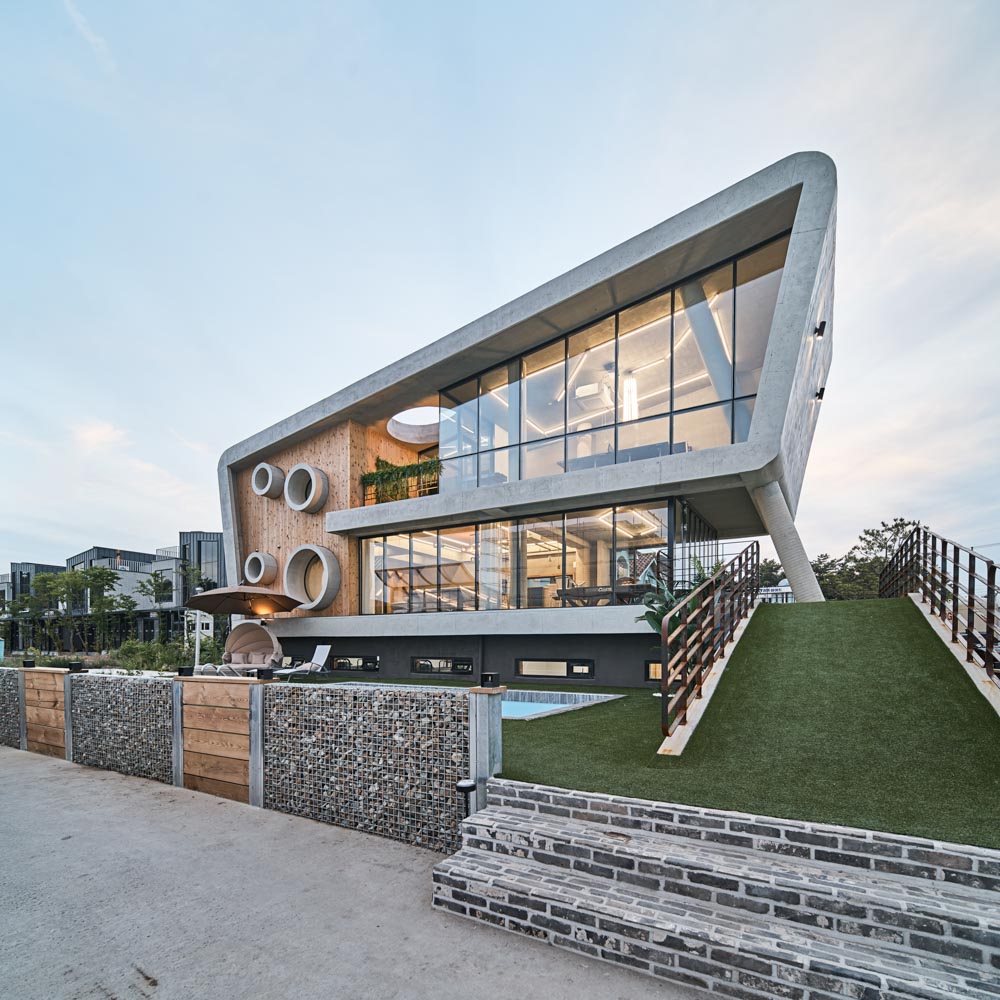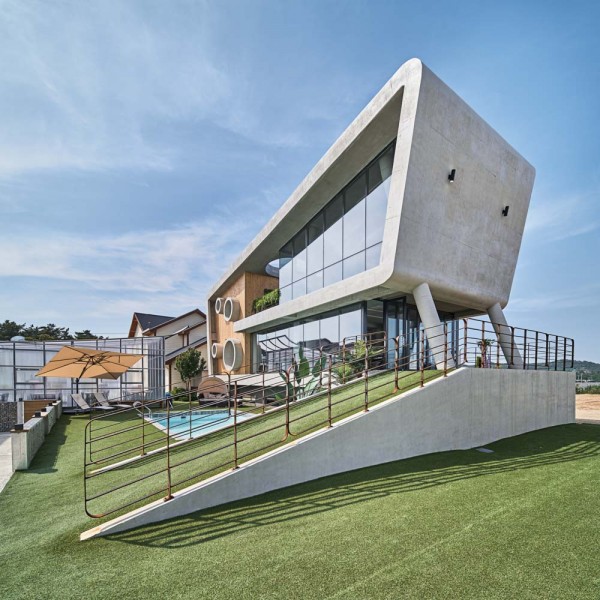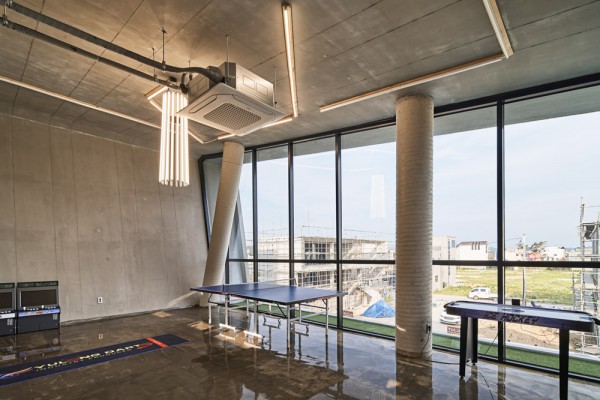월간건축사 매거진_욜로.192 수록
페이지 정보
hobansuk date 2024-05-03 hit 1,700본문
YOLO.192
YOLO.192는 유니크한 조형미에 집중하였다. 지붕과 벽의 개념은 모호하고 경사진 기둥의 형태는 구조역학의 고정관념을 거스르는 형태를 띠며, 3층 테라스의 지붕 원형 보이드(void) 요소는 하늘과 맞닿아 소통한다. 방으로만 구성된 1층은 반이 못되게 흙으로 덮어 열 손실을 최소화하고, 여름에는 시원하고 쾌적한 환경을 제공한다. 이어서 2층의 바닥은 땅과 떨어져 마치 건축물이 공중에 떠 있는 듯하다. 2층 거실은 모든 실의 중심에 위치하며 그라운드 레벨과 상호 연결하여 2층 진입이 쉽게 구성했다. 3층은 건물의 외관을 결정짓는 핵심요소로 자연히 발생한 동적 공간의 느낌을 최대한 살리고자 했고, 외벽 원형 요소의 낯선 공간감은 호기심을 자극한다. 3층 테라스의 지붕의 원형 보이드는 하늘을 마주하고 빛의 경계를 허문다.
주 콘크리트 라인은 실보다 앞서게 하여 잘 정돈된 창들을 안쪽으로 들여 공간의 깊이감을 더하고, 건축물을 사선으로 통과하는 기둥은 실외에서 실내로 이어진다. 원형 창들은 각 실의 필요한 높이와 적절한 크기로 배치했다. 프로젝트명인 YOLO.192, YOLO.190의 뒤에 붙은 숫자의 의미는 번지수임과 동시에 또 다른 정체성을 가질 다른 번지수의 욜로(YOLO)족에게 ‘집’이란 단순하게 주거공간을 넘어 자신의 개성을 드러내는 하나의 아이덴티티이며, 자신의 독창성과 이야기가 담긴 건축물임을 전달하듯 지어진 이름이다.
YOLO.192 has focused on the unique formative aesthetic quality. The concepts of roof and wall are vague, and the tilted pillar has a shape against the stereotype of structural dynamics. The circular void elements of the roof in the 3rd-floor terrace face the sky for communication. The less half of the 1st floor, which consists of the room only, is covered with soil to minimize heat loss and provide a relaxed and fresh environment. Next, the 2nd floor is separated from the ground, as if the building is floating in the air. The living room on the 2nd floor is located in the center of all the rooms, connected with the ground level, making access to the 2nd floor easier. The 3rd floor is the key element that determines the external appearance of the building, and I tried to emphasize the feeling of dynamic space naturally generated. The unfamiliar space sense of circular elements of the external wall stimulates curiosity. The circular void of the roof in the 3rd-floor terrace faces the sky and demolishes the light barrier.
The main concrete line is designed to stand out over rooms, the well-arranged windows are brought inside to add a sense of depth to the space, and the pillars passing through the building diagonally lead from the outside to the inside. The round windows are placed with the height required for each room and the proper sizes. The numbers added after the project names YOLO.192 and YOLO.190 means not only lot number but also named as if delivering the message ’home’ is beyond the residential space simply but an identity which reveals one’s individuality and it is a building that contains its originality and story’ to the YOLO people of other street numbers, who will have a different identity.
The main concrete line is designed to stand out over rooms, the well-arranged windows are brought inside to add a sense of depth to the space, and the pillars passing through the building diagonally lead from the outside to the inside. The round windows are placed with the height required for each room and the proper sizes. The numbers added after the project names YOLO.192 and YOLO.190 means not only lot number but also named as if delivering the message ’home’ is beyond the residential space simply but an identity which reveals one’s individuality and it is a building that contains its originality and story’ to the YOLO people of other street numbers, who will have a different identity.







